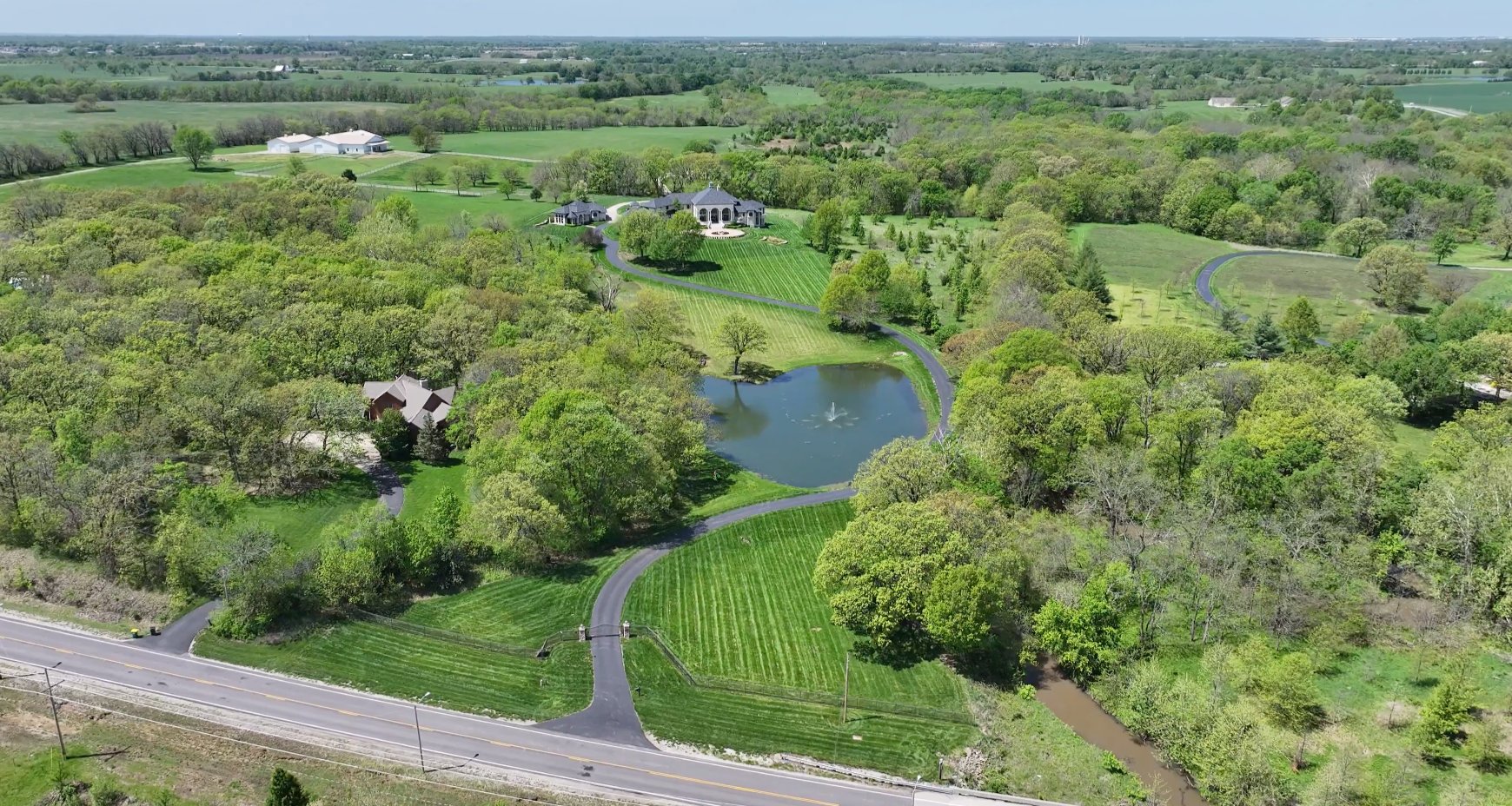
Building Guidelines & Requirements
APPROVAL PROCESS:
Development Review Committee (DRC) must approve the following:
Submission of building plans to the county should not be made until the DRC has reviewed and approved
One paper and one electronic copy of the plans must be submitted for review
Site Plat Plan with building placement, grading, and as-built’s must be prepared by Phelps Engineering
Exterior materials and selections
Exterior color scheme
General landscaping plan (budget 2% of the total cost of the home)
FINISHED SQUARE FOOTAGE:
Finished floor area excludes finished attics, garages, basements, or similar.
1 Story, Ranch: 3400 sf minimum
1.5 Story: 4,000 sq. ft. minimum total; with at least 2,800 on main level
1.5 Story, Reverse: 4,000 sf minimum total; with at least 2,800 on main level
2 Story: 4,400 sf minimum, with at least 2,800 on main level
3 Story: 4,800 sf minimum, with at least 3,200 on main level
BUILDING MATERIAL REQUIREMENTS:
Exterior: Please reference codes for Site & Building Design Standards
Stone veneer to be natural minimum 2” thick stone or greater & cover a minimum of 25% of front elevation
Shutters must be constructed of wood or otherwise approved
All sides shall be faced with stone, brick, stucco, shingles or lap siding. (4x8 panel not allowed)
4 Sided Trim: Trim color a different tone than main body of the residence on all four sides.
Exterior vertical components such as porches, decks (cedar or manufactured) or lanais covered with paint or stain
Vertical decking and hand-rails must be constructed of cedar, glass, aluminum, iron or approved equivelant
Ground supports must be of cedar, manufactured material, or treated wood
Exposed exterior and walls shall have same color as residence, maximum of 4 feet exposed
No more than 2 feet of foundation shall be exposed at the front landscape bed area
No air conditioning apparatus or unsightly projection may be affixed to front of residence
Chimneys on exterior walls may not be cantilevered and must have a foundation beneath
9 foot foundation walls on specs and models
Minimum three-car and maximum five car garage with maximum of two bays facing street.
Approved fences must be 3-rail Montage Majestic Style with dome tops in flat black color, build vertical and
horizontal with a maximum height of 4 feet and stair stepped.
Location of fence must follow property lines and attach to rear of the residence.
DOORS & WINDOWS:
Windows and exterior doors must be constructed of glass, wood, aluminum clad, vinyl, fiberglass or otherwise approved by the DRC
Any other materials and window color selection must be approved by DRC.
No windows or exterior doors may be silver or other bright finish.
Eight foot garage doors (minimum) must include an architectural pattern or transparent
ROOFS:
Grand manor shingles (Approved colors include: Colonial Slate, Gatehouse Slate, Stone Gate Gray or Black Pearl) and/or concrete tile. Any other material must be submitted for approval.
All fireplace flues in chimneys must be capped with a black or color conforming metal rain cap/vent
MISCELLANEOUS:
Address plaques and numbering systems must be approved by the DRC
All mowed areas are required to have In-ground irrigation systems
All lots must be sodded, as no seeding is allowed.
Pre-stub radon vents are required
